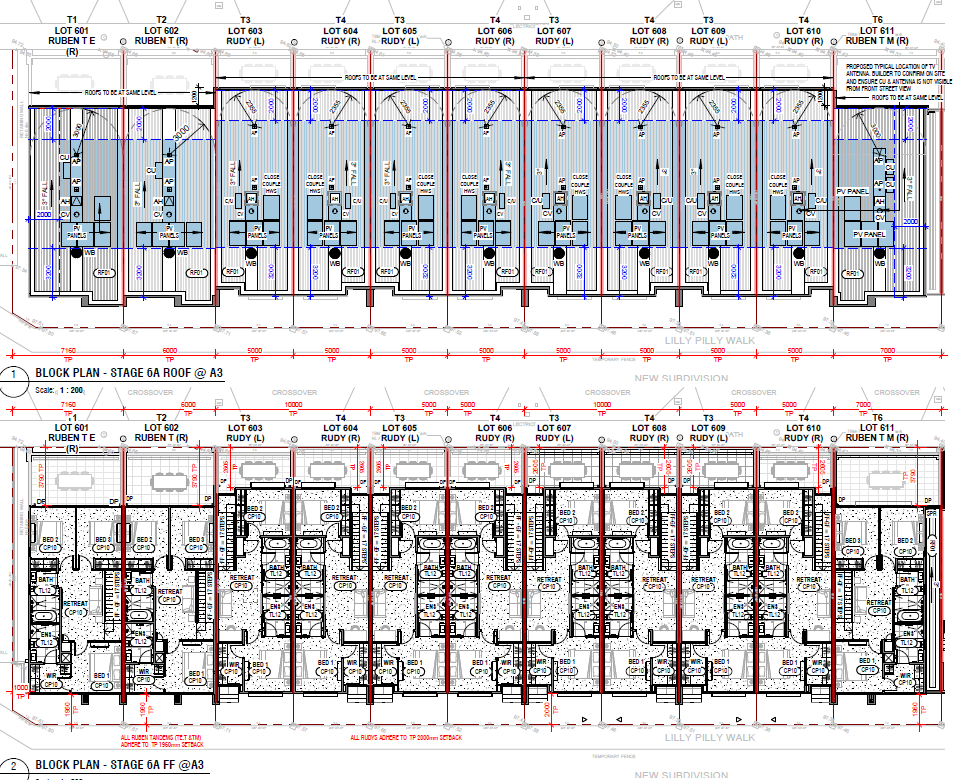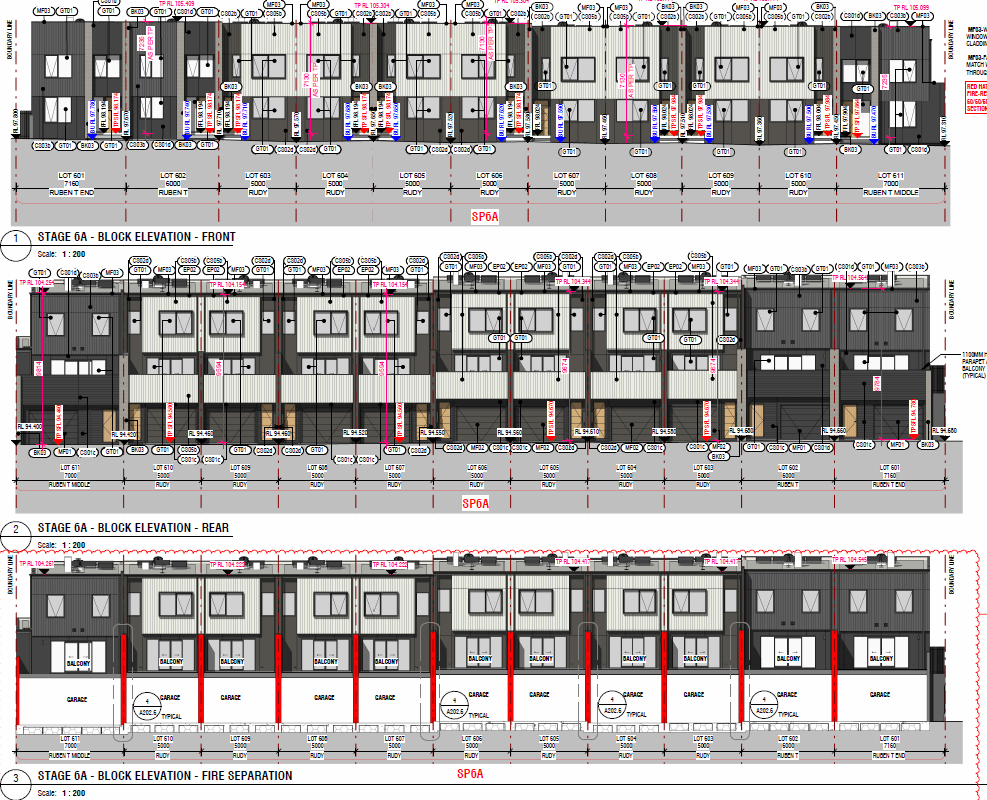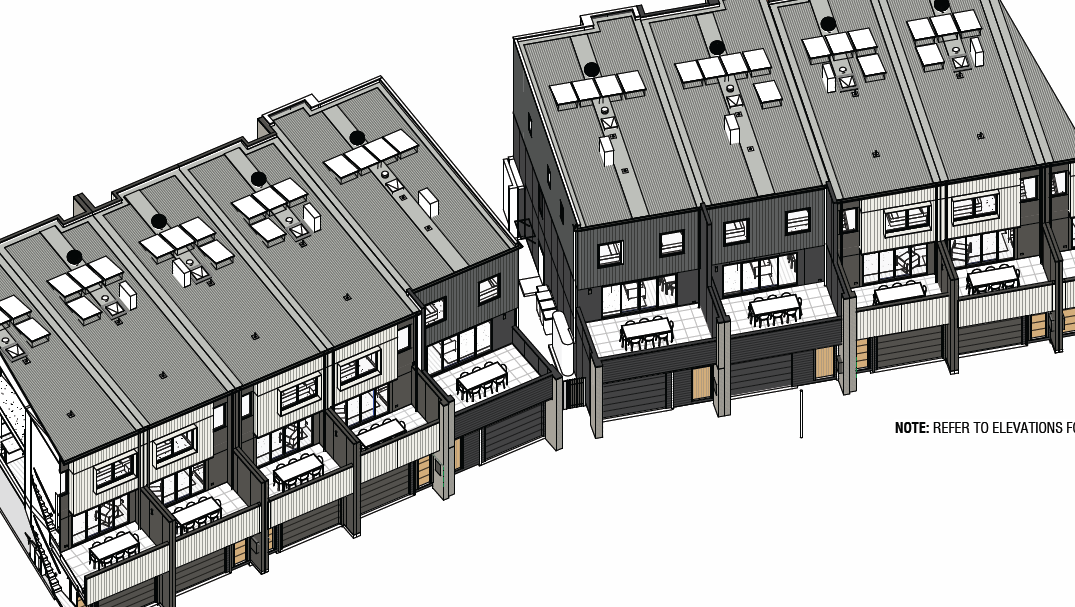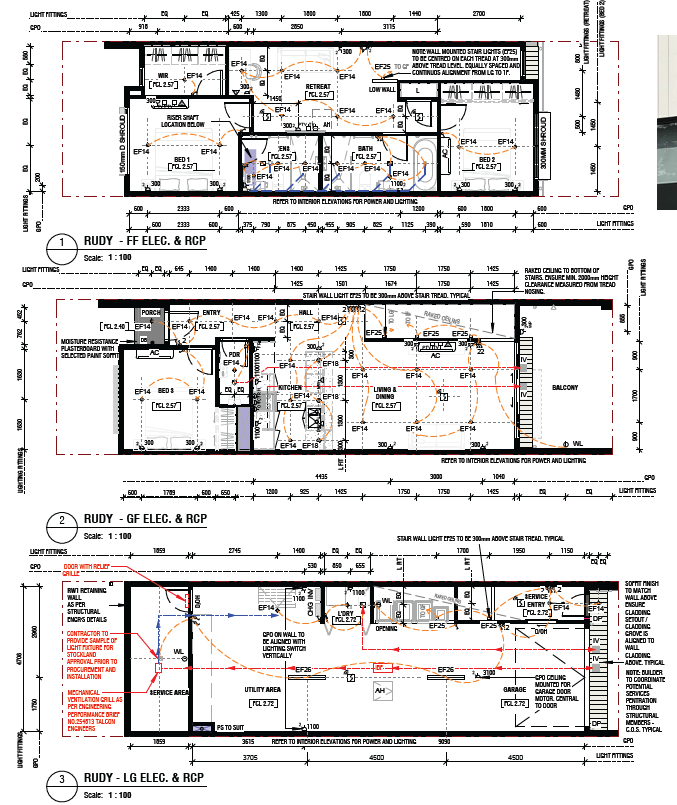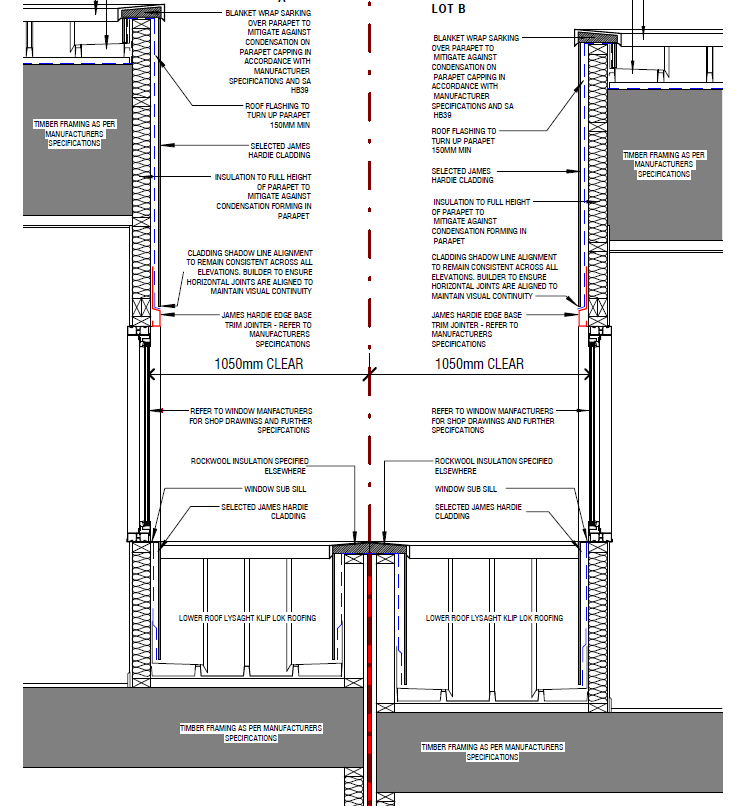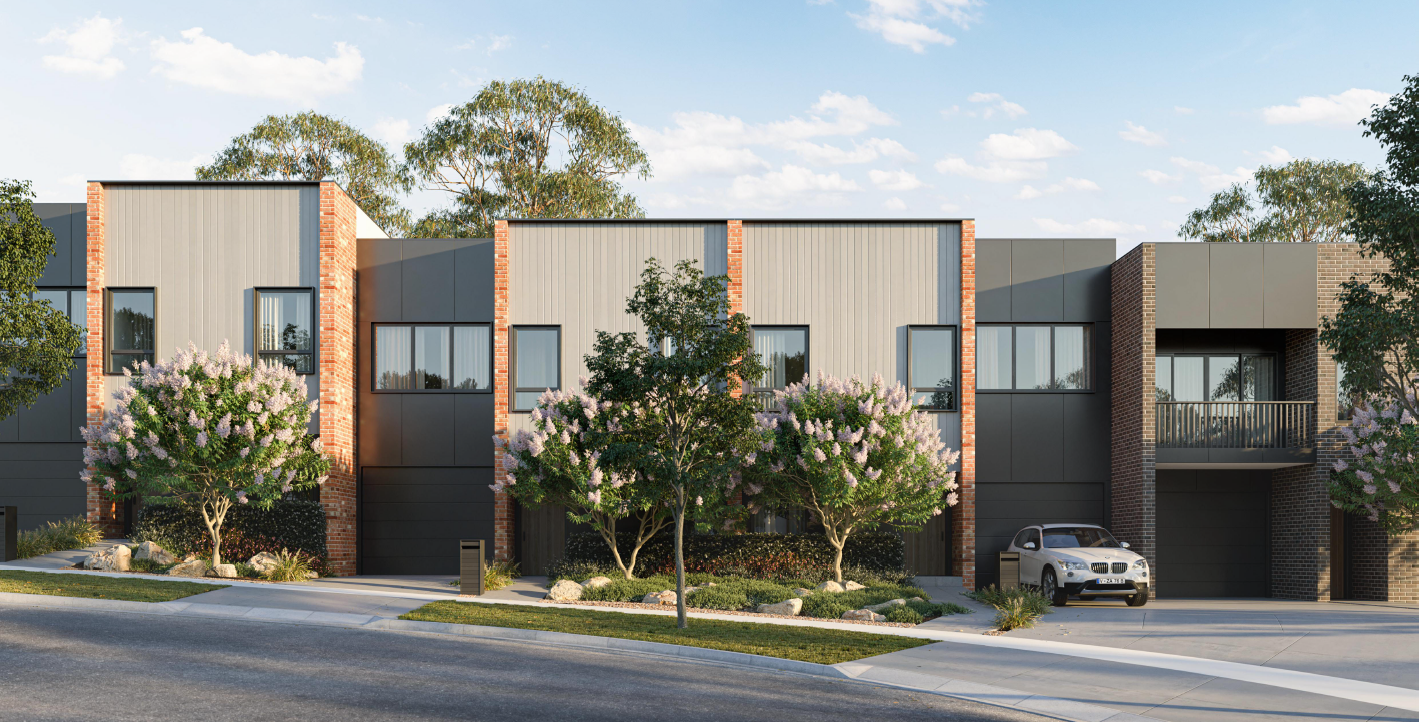
All work done on this page is under the approval and signed off by TA Square.
The following shows a snippet of my collection of works at TA Square, focusing on multi residential architecture - Construction Documentation
The following dwgs are created in Revit with my BIM knowledge and documentation, with occasional guidance from Director and Principal. After a year and a half I worked through most documentation autonomously as project lead, with client and builder resolution between myself and Senior. More documentation at request.
I didn’t design or render above image - solely Construction end of documentation below.


