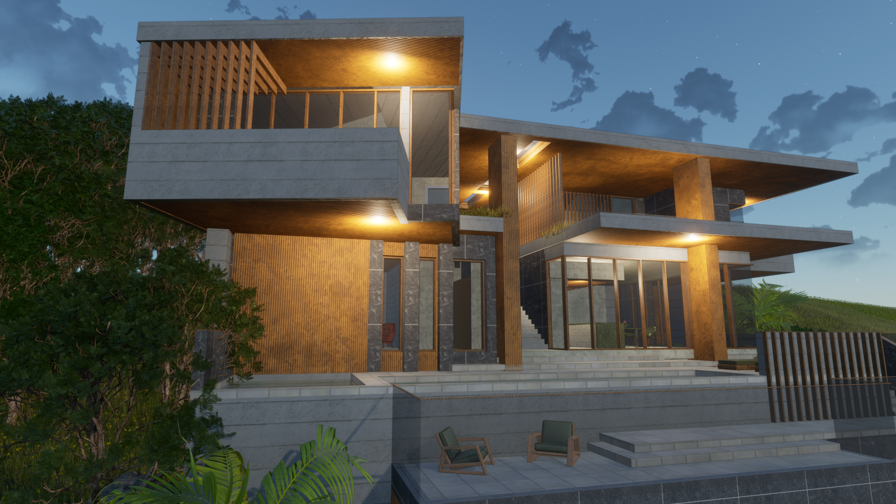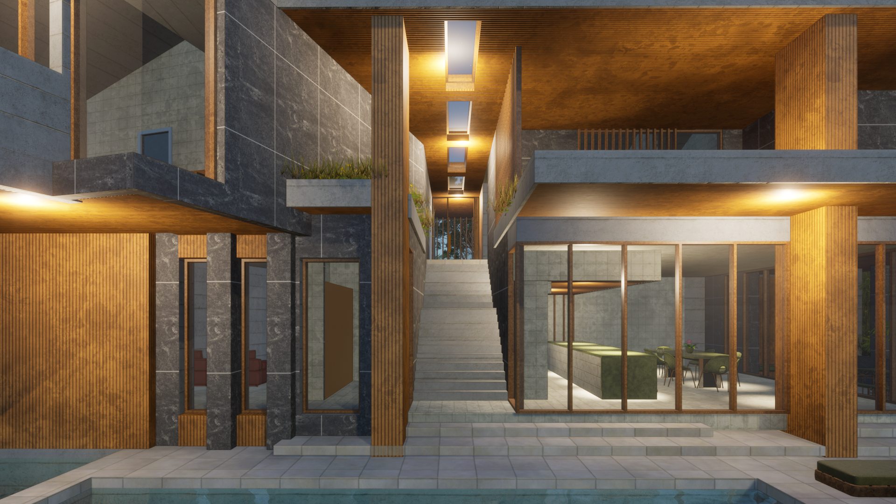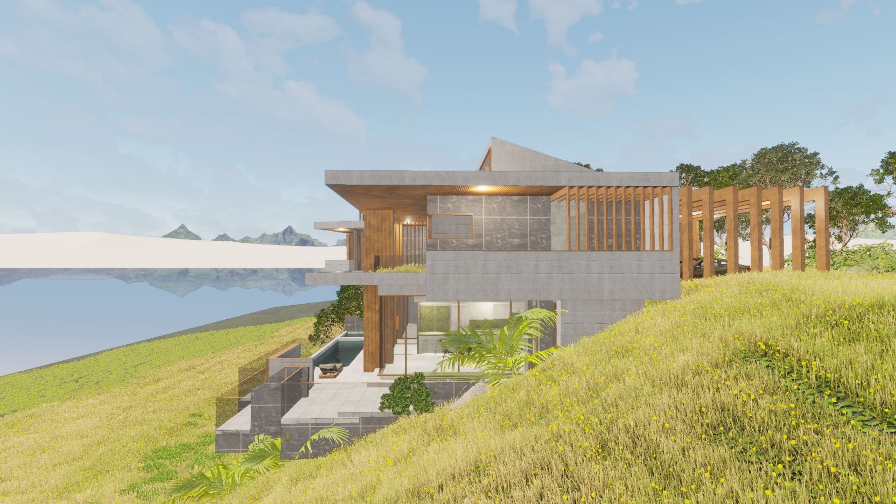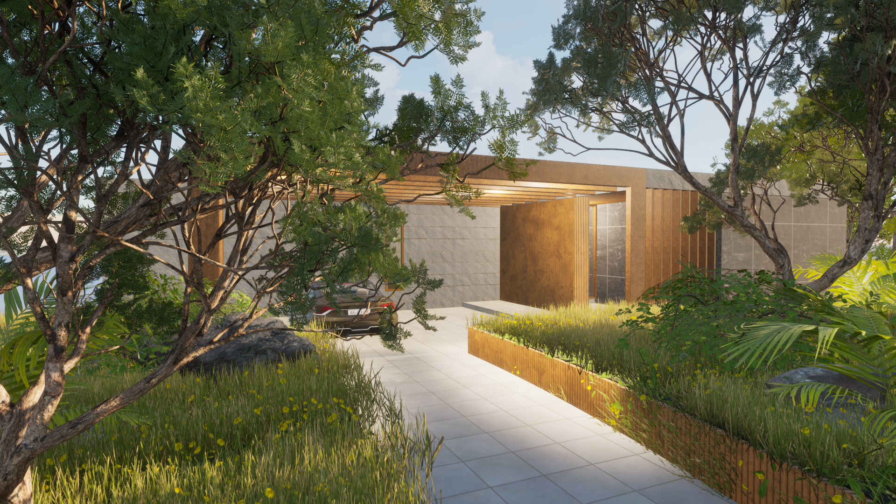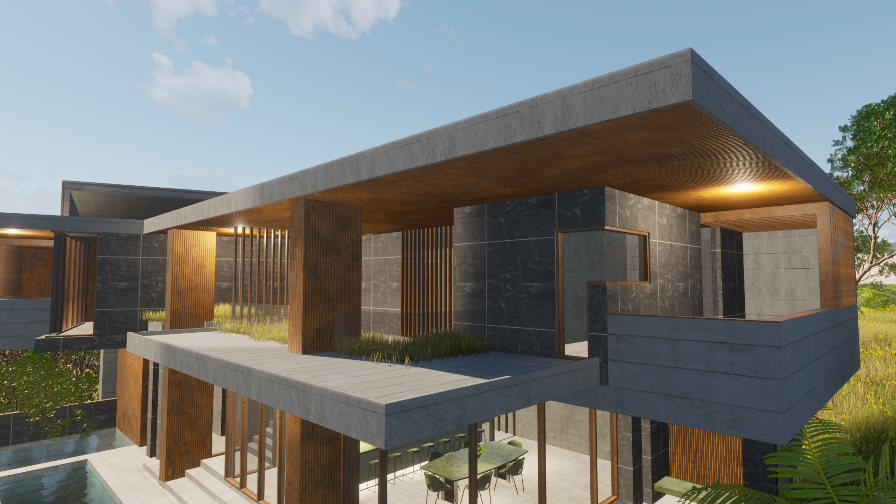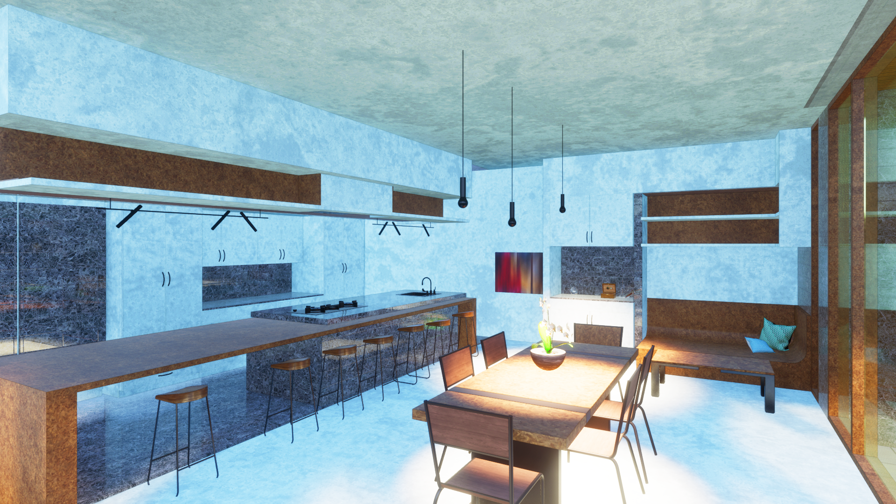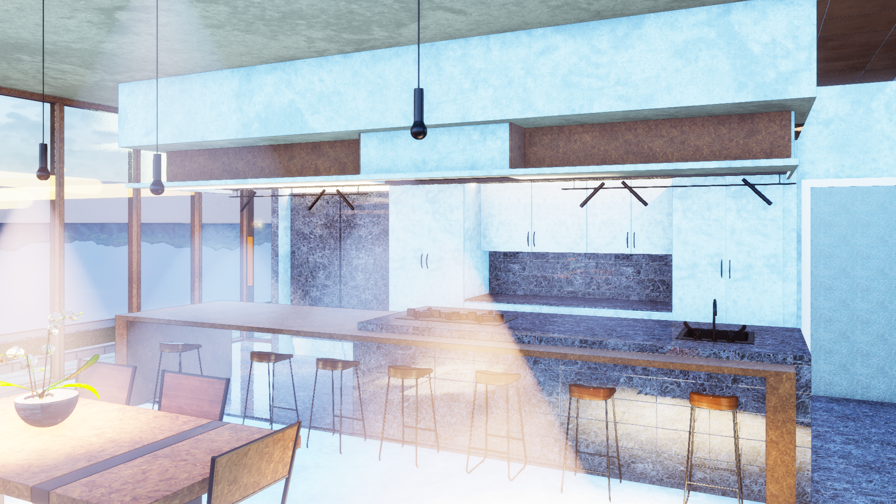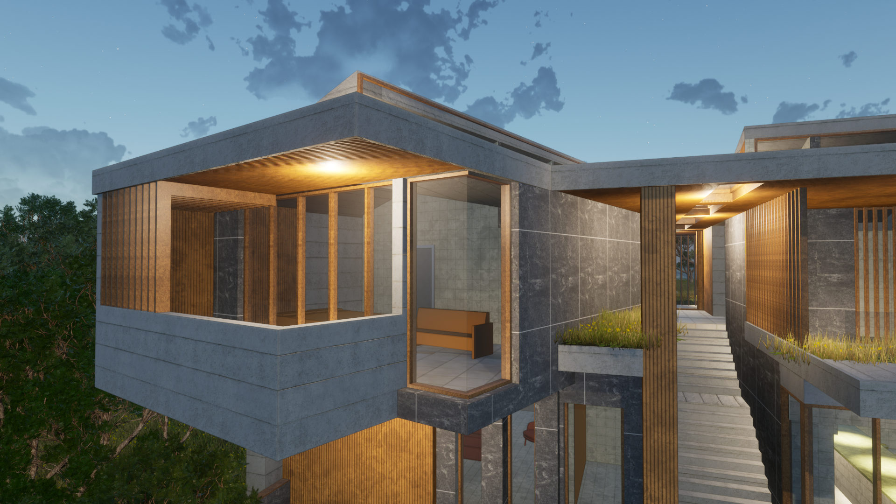Cliffhang
The following is a collection of design concepts, exploring ideas, methods and research of architecture.
Everything on this panel was created by me. Hand Drawings turned into BIM on Revit, finalized with Rendering on Twin Motion.
The Cliffhang located is a getaway house that accommodates 2 sets of families, multiple couples or a crowd of people. The retreat takes 2 forms and blends them together. Upstairs locates 2 areas of bedrooms and living, whilst the downstairs consists of common shared spaces. The south facing entrance, is concealed with a modest composition. Landscape surrounds the driveway to create an enclosed presence. The north facing side completely contrasts, with transparency, indoor/outdoor merging and prominent composition. The stairs located central to the house takes the occupant through a journey between from closed to open. What keeps continuity throughout the design, is a simple materials palette aimed to blend into the nature of trees and rock.

